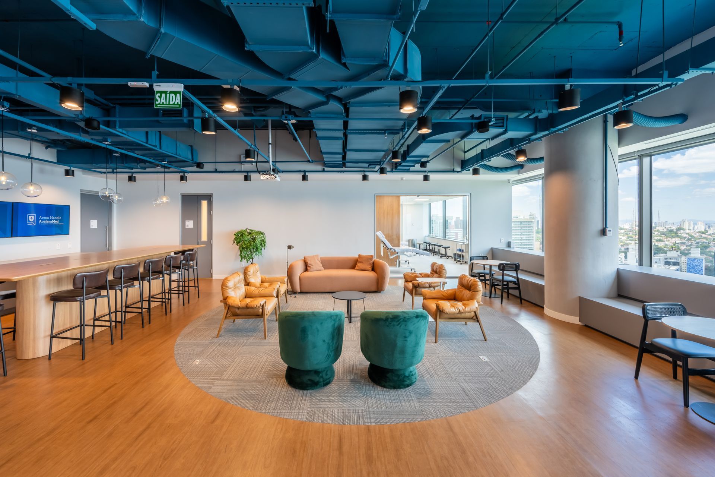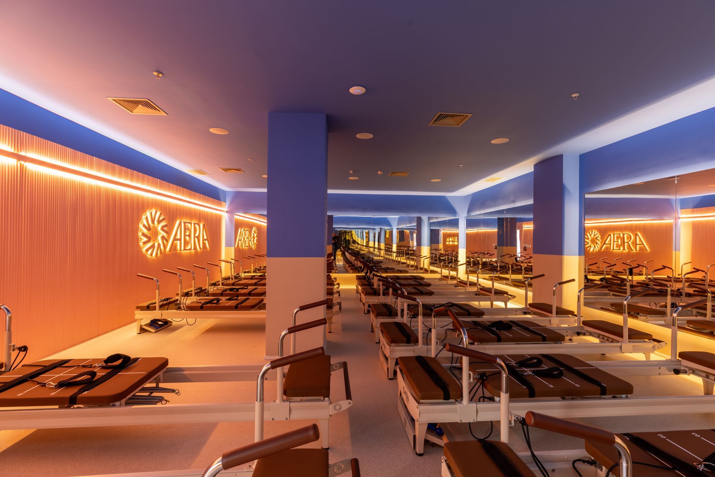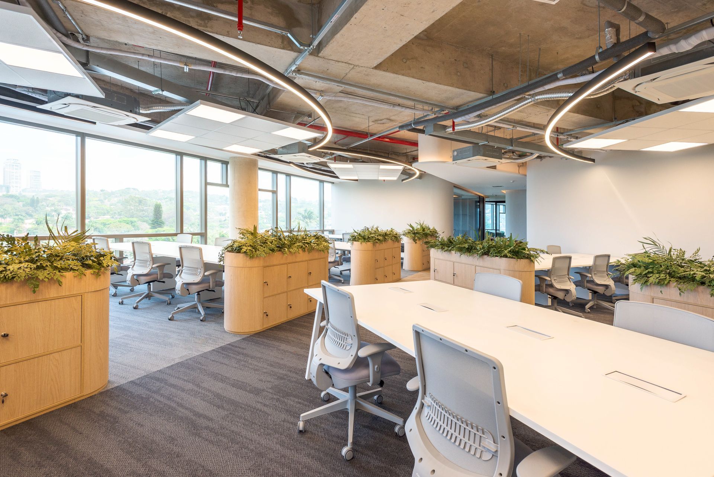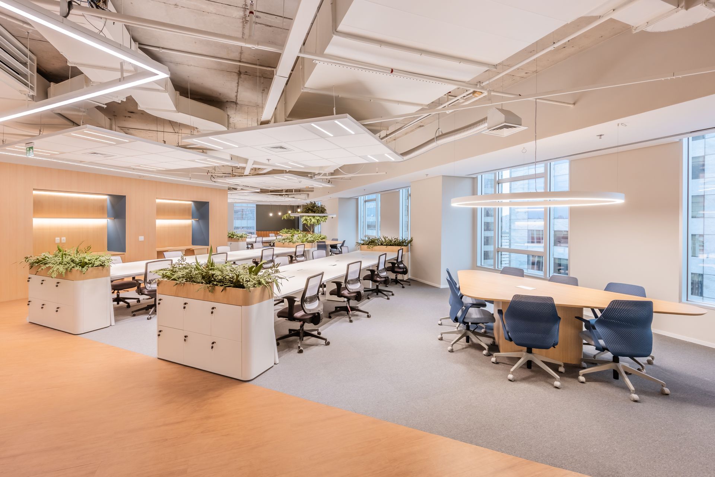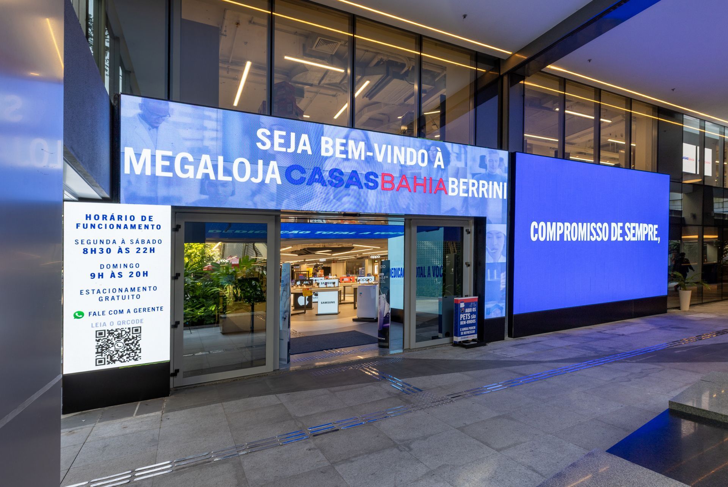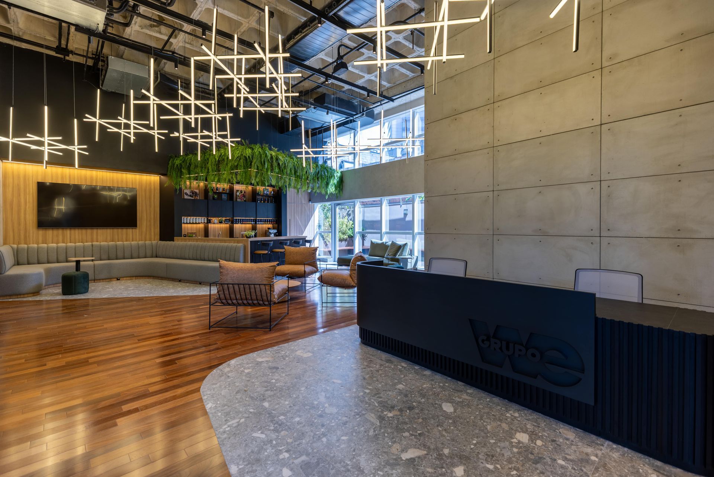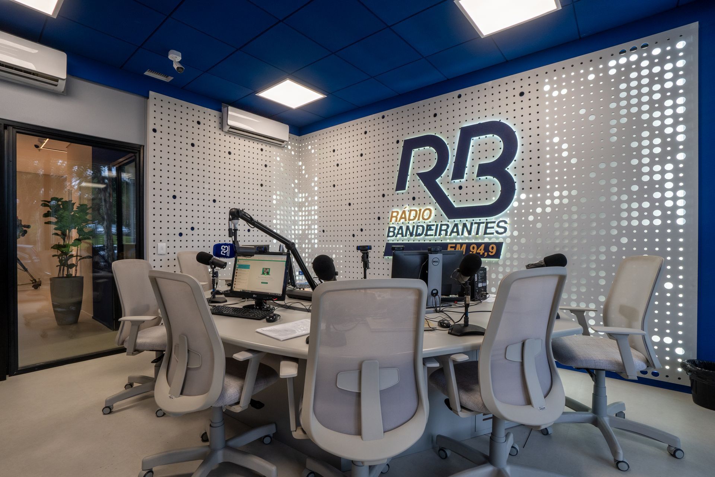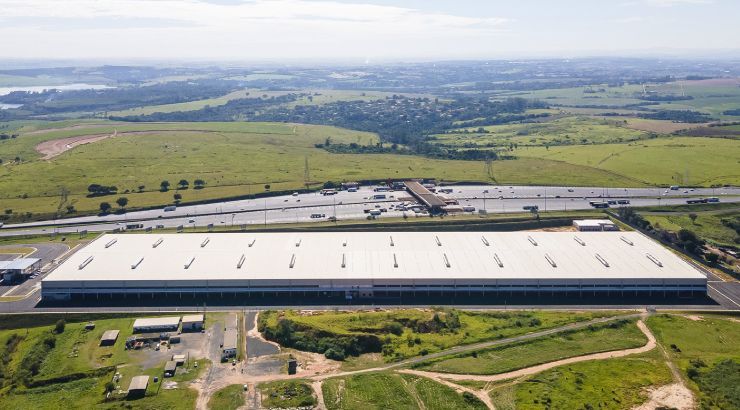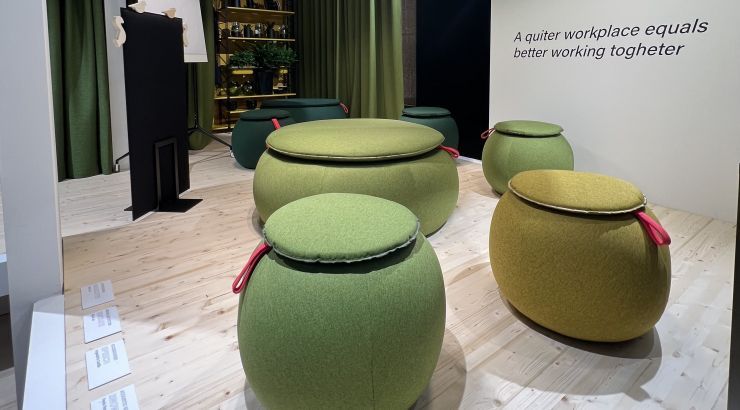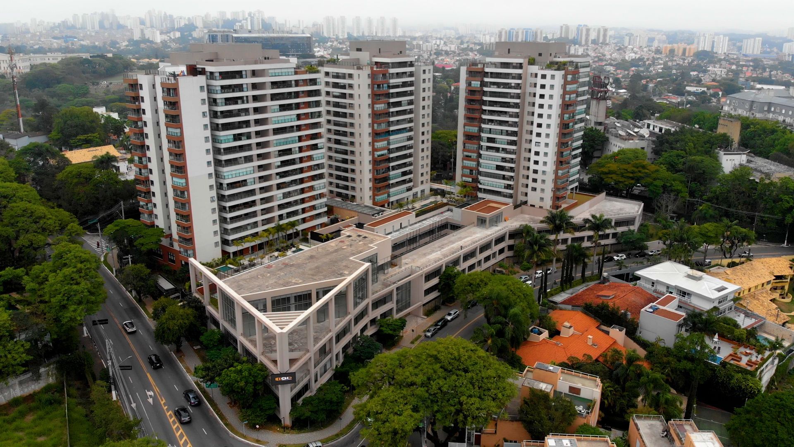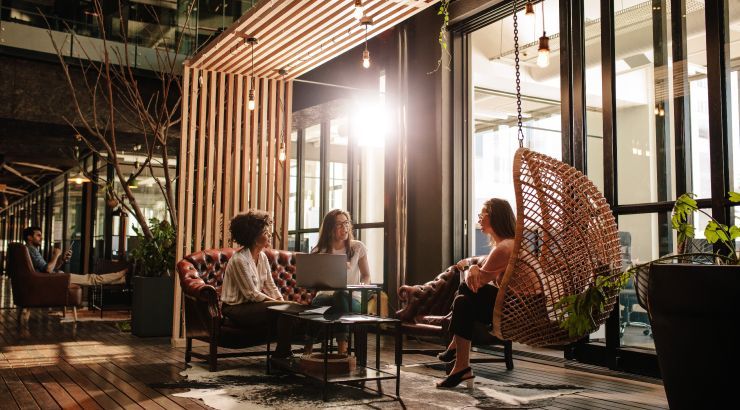
In the 1990s, medium and large companies understood that Human Resources professionals should play a more strategic role in organizations, rather than just taking care of payroll and employee management. The HR revolution at that time occurred in a surprising way and even a vice-presidential position was created, given the importance, autonomy and results required.
This revolution happened again during the pandemic and post-pandemic period, with a profound impact on the world of work. Now, the area that has also taken on the responsibility of finding the right answers to new questions in the workplace, and gaining strategic strength, is the Facilities Management area.
If it is intrinsic to professionals working in this area that they must find the best solutions for the full functioning of businesses, contribute to implementing safe processes and encourage employees, they are also responsible for facing the demands of managing the hybrid model, which is here to stay, and it is necessary to discuss the role of the office versus the changes of the new society.
We must ask ourselves: Is the home office experience the same for everyone? How and when to ask employees to be present? What are the costs involved in maintaining an office? How can we ensure that returning to the corporate environment will be a pleasant and productive experience? Is applying space occupation studies and management a trend for large companies?
Organizations that opted for the return of their team to work in person had to propose several adaptations to their workspaces, with specific or complete renovations, and even changes of headquarters and relocation.
CH3 Construtora, for example, recently renovated an office that had several relaxation areas, a gourmet space, massage, a small beach, a solarium, video game areas, a billiards table, among others. All to make the experience in the workplace more attractive and enjoyable for employees.
The challenges for Facilities leadership will mainly be to redefine the role of the office and clearly construct answers about why and when the team should be in person, contribute to improvements in workplace solutions in architecture and design projects, and in the construction of work environments where employee well-being will be the new attraction for the in-person and hybrid return.
LATEST PUBLICATIONS
